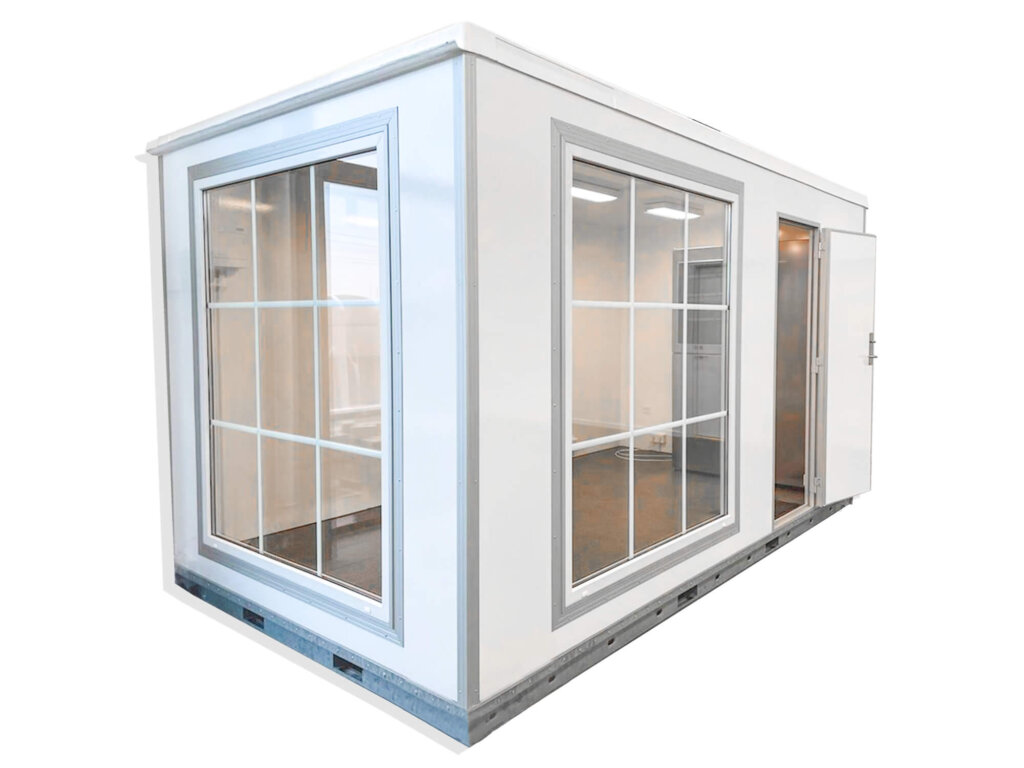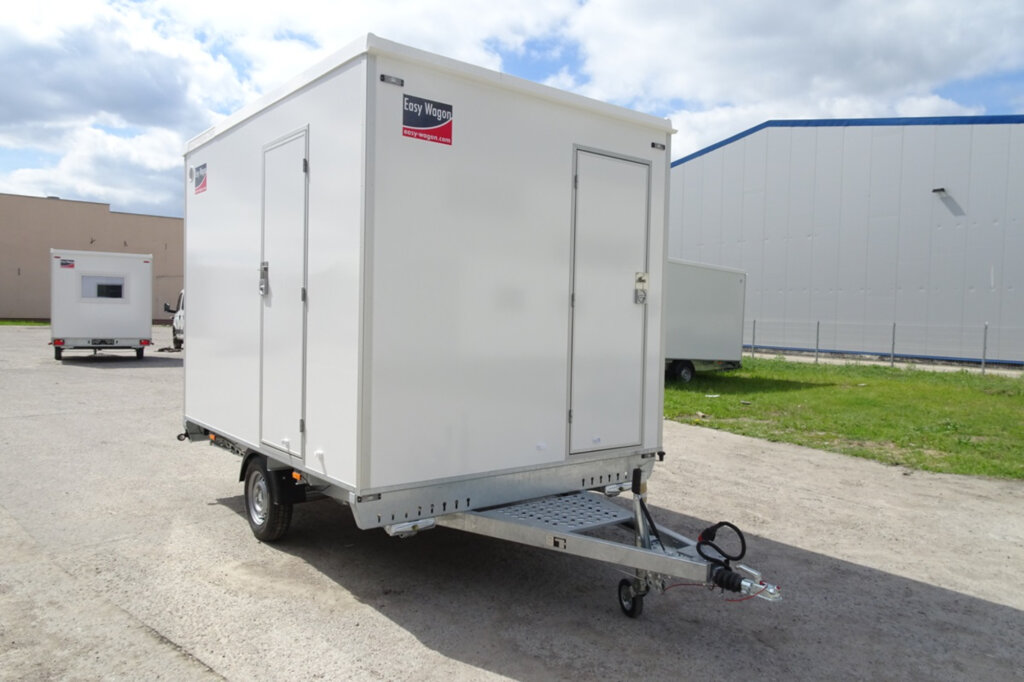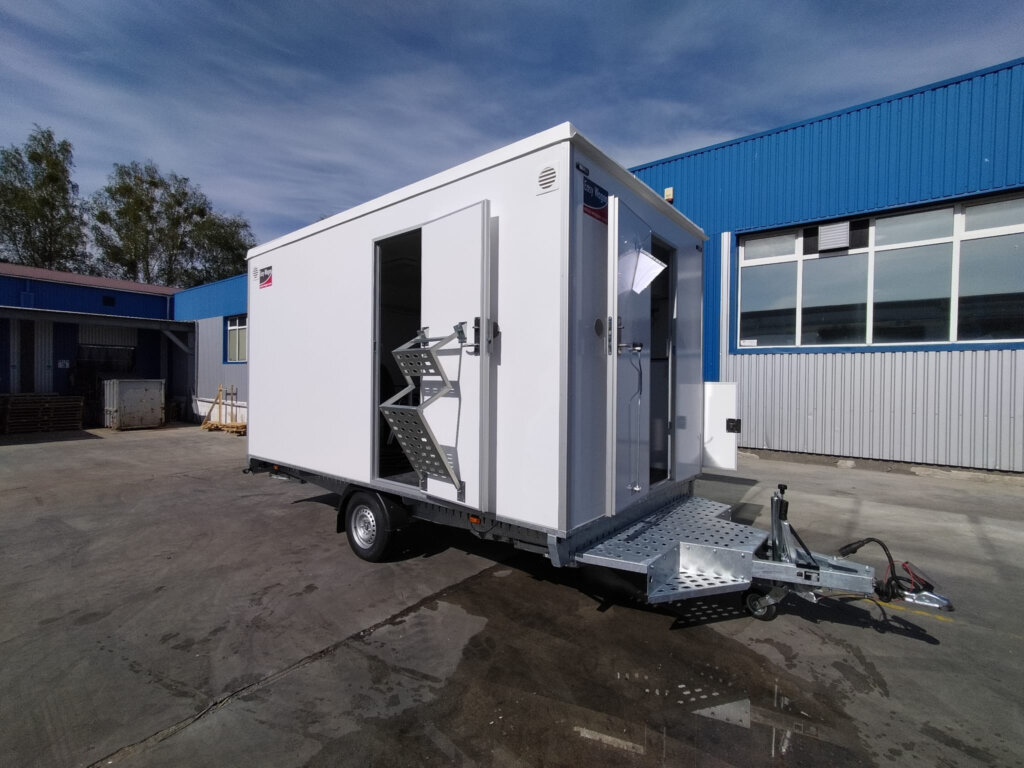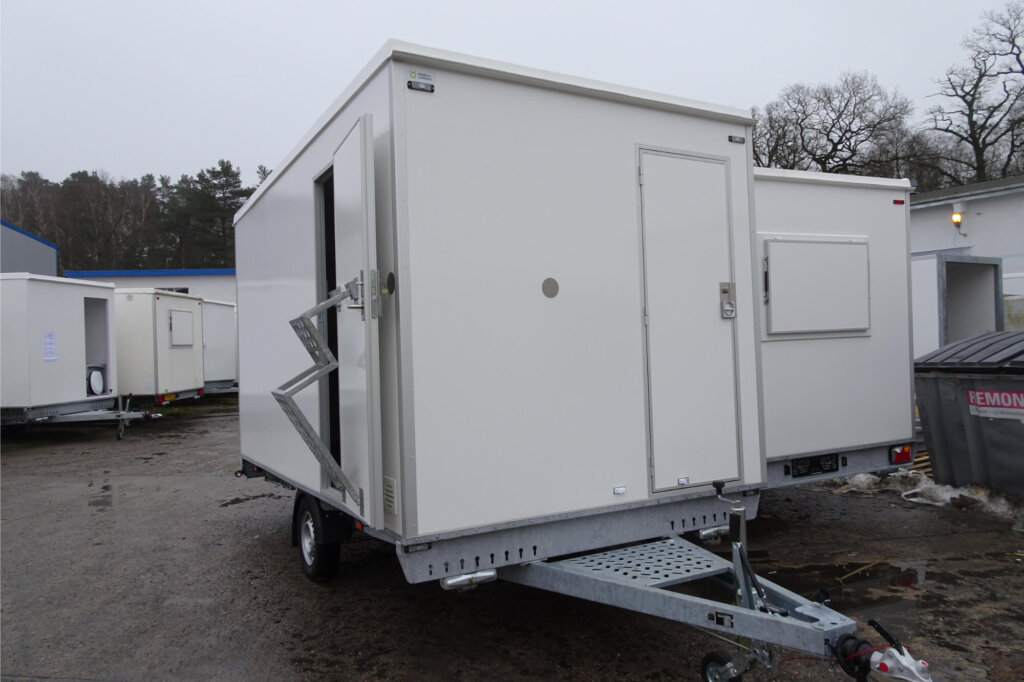Menu
Model 420
TYPE 420: OFFICE & SHOWROOM / FRAMEBOX
420 x 230 Showroom with glass section.
With a showroom module, your are limited only by imagination. The module can be arranged in many different ways. Use it as an office for administrative work or as a break/dining room. The module is particularly suitable for fairs and events stands and can easily be foiled with your desired print. The large glass section makes optimal use of the light and at the same time does not obstruct the view.
The module is built on a hot-dip galvanized steel structure, which makes the module easy to move around with either a truck or our mobile wheels, which can be easily mounted.
This is a standard showroom module – Do you have special requests regarding fixtures, placement of doors and windows, sockets, foil etc. Contact EasyWagon. We customize trailers and modules according to your wishes.
Technical data
- Total weight: 1000 kg
- Number of axles:
- Wheel:
- Brakes trailer:
Connection
- Electrical connection: 400 V – 16 A
Decor
- Radiator
- Sockets
- LED lighting
- No fixtures
Target
- Outside Length: 4200 mm
- Outside Width: 2300 mm
- Inner height: 2120 mm
- Total height 2400 mm
TYPE 436: DINING/OFFICE TRAILERFOR 6 PEOPLE WITH TOILET / 2 DOORS
If you need an office and dining area, this trailer for 6 people is the perfect solution. The trailer is particularly suitable for the construction site or larger events such as festival, fairs, events etc. Where there should be room for staff.
The trailer is furnished with tables and chairs for 6 people but can easily be changed so that there is also room for equipment, storage and possibly sleeping places.
The trailer also has a refrigerator for lunch and drinks.
In a separate room with its own door you will also find a toilet with grinder and sink.
Technical data
- Total weight: 1350 kg
- Number of axles: 1
- Wheels 165″ x 13c”
- Brakes trailer: Yes
Connection
- Electrical connection: 400 V – 16 A
- Water connection: 3/4″
- Drainage: 1″
Decor
- LED Lighting
- Refrigerator
- Toilet with sink
- dining area for 6 people
Target
- Outside Length: 4200 mm
- Outside Width: 2300 mm
- Inner height: 2120 mm
- Total height 2920 mm
TYPE 450: DINING/OFFICE TRAILER FOR 6 PEOPLE WITH CINDERELLA TOILET & TOOL ROOM / 3 OR 2 DOORS
If you need an office/dining area, this trailer for 6 people is the perfect solution. The trailer is particularly suitable for the construction site or larger events such as festival, fairs, events etc. Where there should be room for staff.
The trailer is furnished with tables and chairs for 6 people but can easily be changed so that there is also room for equipment, storage and possibly sleeping places.
IThe trailer also has a refrigerator for lunch and drinks.
This trailer is produced in 2 different models:
Trailer with 2 doors. One for shared dining room and one for the toilet.
Trailer with 3 doors. One for the common dining room, one for the toilet and the third door to a small tool room located at the front of the trailer.
In a separate room with its own door you will also find a toilet with sink.
The toilet in this trailer is a Cinderella combustion toilet. The toilet is a gas or electric powered toilet that burns the waste at high temperature. This results in a minimal amount of ash, which settles at the bottom of the toilet in a convenient garbage bag. The toilet therefore needs neither water connection nor drainage.
Technical data
- Total weight: 1000 kg
- Number of axles: 1
- Wheels 165″ x 13c”
- Brakes trailer: Yes
Connection
- Electrical connection: 400 V – 16 A
- Water connection: 3/4″
- Drainage: 1″
Decor
- LED lighting
- refrigerator
- Cinderella toilet with sink
- Dining area for 6 people
- Coat racks
Target
- Outside Length: 4500 mm
- Outside Width: 2300 mm
- Inner height: 2120 mm
- Total height 2920 mm
TYPE 450: DINING/OFFICE TRAILER WITH TANK TOILET & TOOL ROOM / 3 DOORS
If you need an office/dining area, this trailer for 6 people is the perfect solution. The trailer is particularly suitable for the construction site or larger events such as festival, fairs, events etc. Where there should be room for staff.
The trailer is furnished with tables and chairs for 6 people but can easily be changed so that there is also room for equipment, storage and possibly sleeping places.
This trailer is produced in 2 different models:
Trailer with 2 doors. One for shared dining room and one for toilet.
Trolley with 3 doors. One for the common dining room, one for the toilet and the third door to a small tool room located at the front of the trailer.
The trailer also has a refrigerator for lunch and drinks.
In a separate room with its own door you will also find a toilet with tank and sink.
Technical data
- Total weight: 1000 kg
- Number of axles: 1
- Wheels 165″ x 13c”
- Brakes trailer: Yes
Connection
- Electrical connection: 400 V – 16 A
- Water connection: Tank
Decor
- LED Lighting
- Refrigerator
- Tank toilet with sink
- Dining area for 6 people
- Coat rack
Target
- Outside Length: 4200 mm
- Outside Width: 2300 mm
- Inner height: 2120 mm
- Total height 2920 mm




